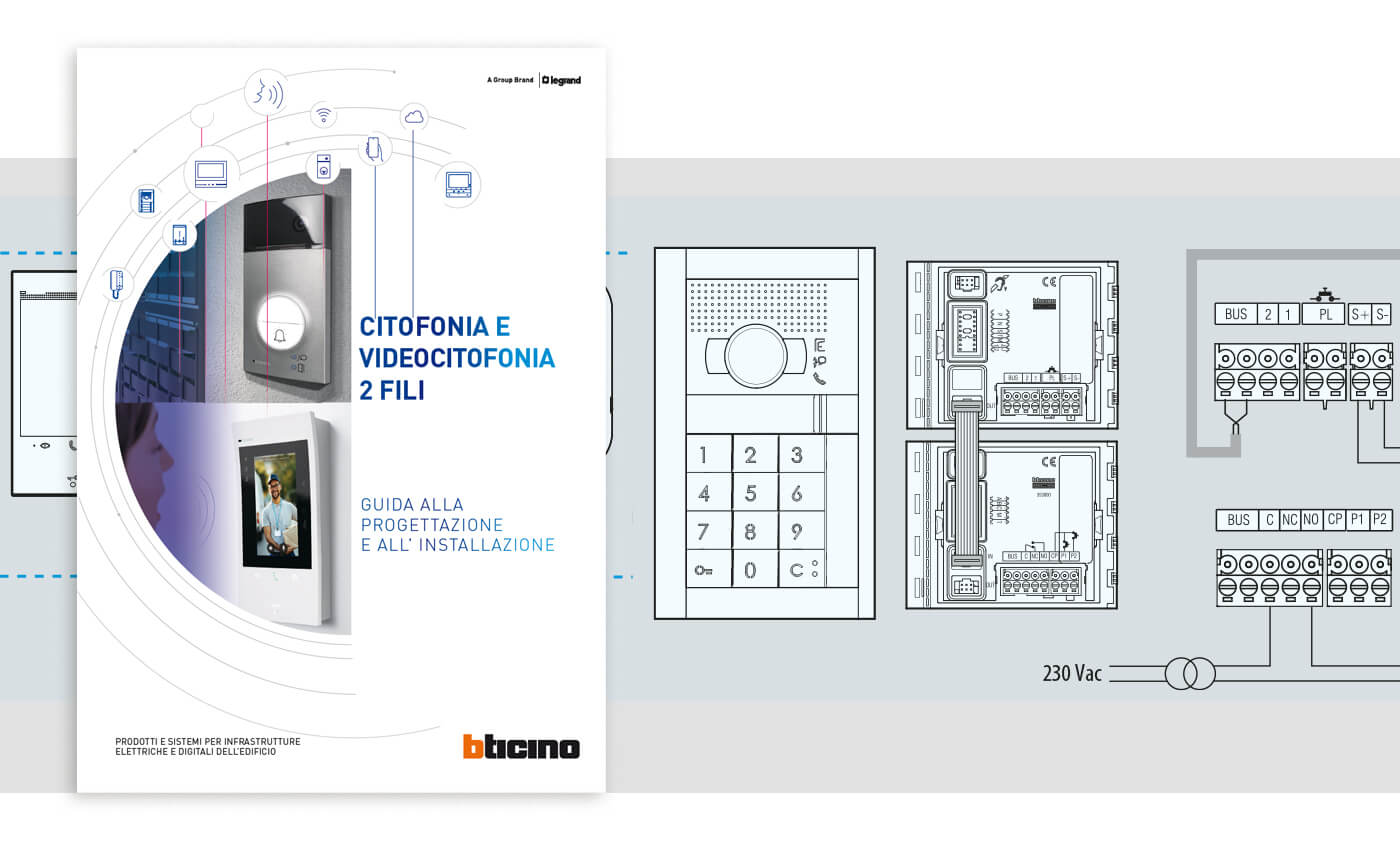
Installation
It is recommended that the entrance panels are installed at a height of 160 – 165 cm (high level) from the floor. To allow the use of the entrance panels by disabled individuals, the recommended installation height is 120 - 125 cm (high level) – also refer to local the regulations in force. The camera must not be installed in front of light sources or in positions where the subject being filmed is backlit.
Do you need to design a new video door entry system for a villa or apartment block?
Use the video door entry system configurator.
Define your system type and the characteristics of the building in just a few steps. You will be able to choose products and functions that best suit your needs, starting from our KIT solutions. Furthermore, you will always be updated on active promotions.


Prepare and design your system with the technical guide. An indispensable tool for the professional with all the updated technical information useful for designing, sizing, connecting, configuring and maintaining 2 wires audio and video door entry systems.












